Posi-STRUT Truss System
Introduction
Floor and ceiling beams - are one of the most important elements of any building, as its reliability influences the strength of any structure.
Our company has started production of floor and ceiling beams in accordance with the North-American technology, developed by MiTek. This method is based on the metal Posi-Strut web elements and connector plates.
Unique production technology Posi-Strut for roof and floor beams was developed by the North-American Corporation MiTek. It combines the lightness of timber with the strength of the steel Posi-Strut web. This technology allows to span far greater distances that would be possible with alternative timber products.
The Posi-Strut is widely used for both floor and roof in residential, industrial and commercial construction. This method allows a variety of internal room layouts within an external shell due to its clear spanning capabilities. Flooring works are quick and easy, shrinkage is under control thanks to less timber used in production.
Another benefit is unique open web design which provides an area in which plumbers and electricians will find it easy and convenient to work. The job's done far more quickly and the contractor makes worthwhile savings.
The Posi-Strut ability to span greater distances than its timber competitors and the fact that they are fully competitive with steel and concrete beams, makes it immediately obvious that they offer considerable savings in raw materials and expensive installation equipment.
All these factors dramatically cut overall building costs, decreasing expenses on raw material, labor force and work time, the works at the construction site become easy, resulting in easy work for plumbers and electricians.
A new addition - Posi-Strut Trimmable End - allows easy correction of beams' sizes. A special 150-mm solid block can be trimmed directly on site, which makes construction more effective.
The clear advantages of Posi-Strut:
· Greater clear spans for design flexibility;
· Open web design for easy services installations;
· Lightweight, strong and easy to install;
· Span flexibility with trimmable ends;
· Fixing surface provides a truly quiet floor;
· Engineered for consistent quality and reliability;
· Clear profit with savings in labor, time and materials.
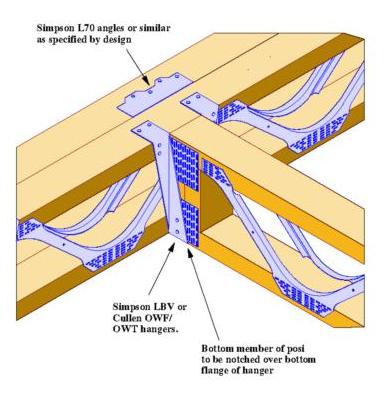
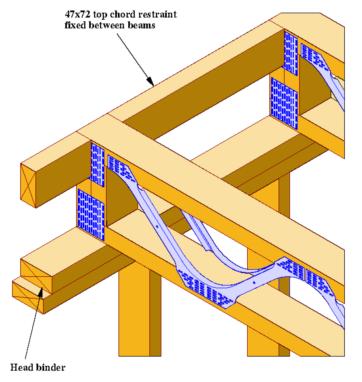
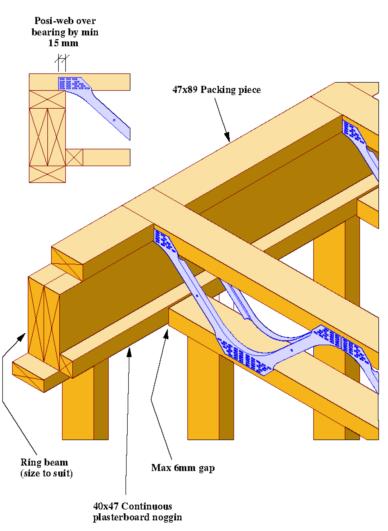
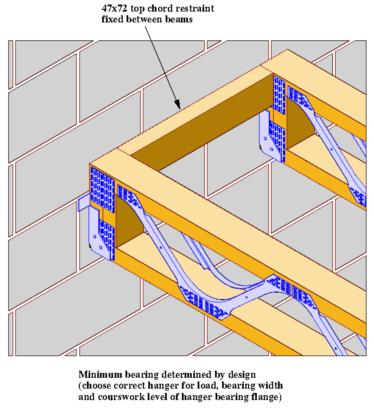
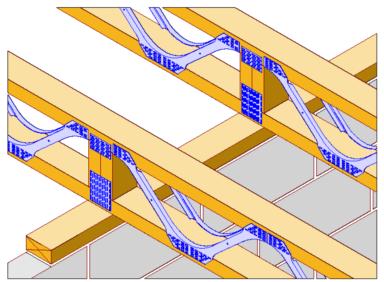
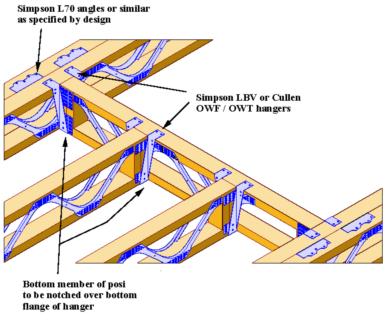
Posi-STRUT Truss System introduction
The GANG-NAIL Posi-STRUT system is a light, economical method of providing large clear spans in rafter, purlin and floor joist situations. Frames and supports can be spaced further apart to facilitate open spaces below.
The heart of the Posi-STRUT truss is the GANG-NAIL Posi-STRUT web. This is a folded metal web with nail plates at the pointed ends. The metal web is pressed onto timber chords to form a parallel chord truss.
This manual contains the necessary design selection, fabrication and construction information sufficient to detail most projects. Vesmont Ltd provides a design service for applications outside this manual. Special designs are available for
- cantilever trusses,
- trusses supporting load bearing walls,
- trusses with different chord sizes or orientation,
- multi-span trusses,
· trusses supporting unusual loads.
Advantages of Posi-STRUT
- Services (electrical, plumbing, vacuum systems) are easily run through the trusses without the need to drill holes, weakening the floor.
- Light to lift and fast to install.
- Greater spans for a given depth than solid timber joists.
- Camber is built in, resulting in a flat ceiling line.
- Shrinkage problems through using green timber are eliminated.
- Strongbacks run through the trusses, providing more effective load sharing than solid nogging.
- The ceiling can be fixed directly to the underside of the Posi-STRUT trusses, saving time and materials.
Competes with other floor systems on price.
| Definitions Truss code | 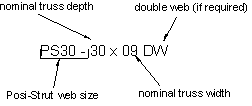 | |||
| Span | 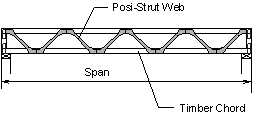 | |||



